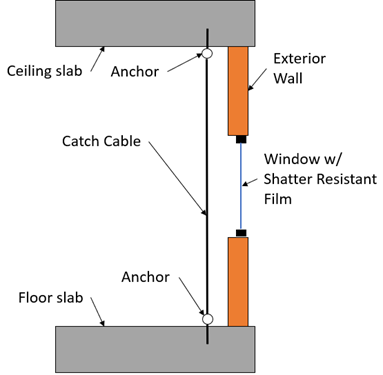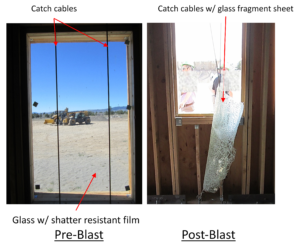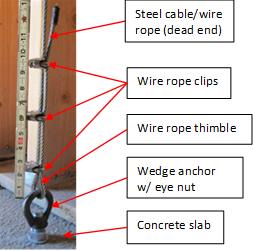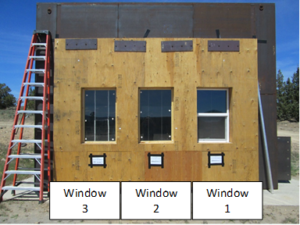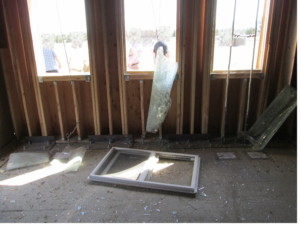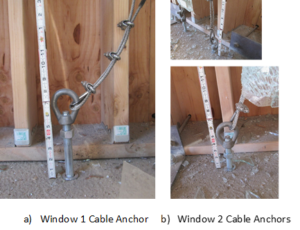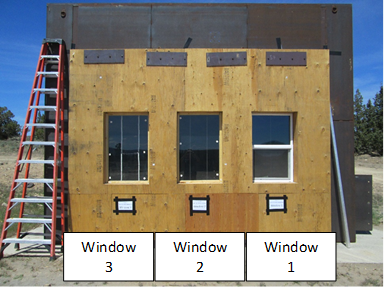
T. Sisson, P.E., M.ASCE and A. Montalva, P.E., P.Eng
In high threat environments, it is challenging to provide blast protection for building occupants while financial resources, construction materials, and labor skills are poor or in limited supply. An important hazard to consider is the failure of window glazing, which is one of the leading causes of injuries during a blast event. Even relatively low-pressure blast loads, which may only cause superficial damage to a building’s structural system, can result in the failure of ordinary window glazing. For punched windows, there is the potential for the entire window frame to dislodge from the wall and become a hazardous projectile. As a result, window hazard mitigation is a common blast resistant upgrade/retrofit for buildings in high threat environments (e.g., Afghanistan, Iraq, and Somalia).
However, many of the organizations operating in high threat environments, such as international governmental organizations (IGOs) and non-governmental organizations (NGOs), lease their building spaces, which limits the extent of potential retrofits. In addition, the combination of limited funding, construction materials, and skilled labor in the area further restricts the types of upgrades/retrofits. Therefore, glass hazard mitigation retrofits must be cost effective, use widely available construction materials, require limited installation skills, and be easily removable. One such system is a cable catch system (CCS). This system consists of two main items: 1) a shatter resistance film (SRF), also known as blast film or anti-shatter film, applied to the inside face (protected side) of the window glass and 2) a “catcher” object installed behind the glass. The SRF is applied in a daylight manner, which means that the film is only attached to the window glass and not the window frame. The “catcher” object is usually a cable or bar. For a cable catch system, the cables generally span vertically behind the windows and are anchored into the floor and ceiling slabs. Figure 1 shows the general layout of a CCS.
Figure 1. General Cable Catch System Layout
Figure 2 shows a CCS before and after a blast event. At first glance, the post-blast photo appears to show significant damage; however, this response is considered successful protection. The reason is two-fold: 1) the SRF retained most of the glass fragments on a single sheet and 2) the fragment sheet wrapped around the catch cables rather than flying into the occupied space. In addition, the cables can be designed to catch the window frame in addition to the glass fragment sheet.
POTENTIAL FAILURE MECHANISMS
Failure of a cable catchsystem is generally controlled by either failure of the cables, failure of the cable connections, or failure of the SRF. The failure of the cable is the most obvious failure mode and occurs when the cable tensile force goes beyond its breaking capacity. However, more prevalent failure modes are related to the cable connections and/or SRF due to improper installation.
In general, the cable connections consist of the cable looping through an eye bolt/nut that is anchored to the floor or ceiling slab. The steel cable is terminated via a combination of a steel thimble at the turnback point followed by a series of wire rope clips on the dead end of the cable. Figure 3 shows a cable connection with the components called out. Failure can occur due to the anchor pulling out or breaking, the cable splitting at the turnback point, and/or the cable slipping through the wire rope clips.
Figure 3. Cable Connection
DEMONSTRATION DESCRIPTION
The demonstration was performed at the Stone-OBL test site outside of Bend, OR. The window systems were subjected to a 200-lb TNT equivalent charge at a standoff of 117 feet. The demonstration consisted of three (3) windows: one (1) vinyl framed window and two (2) ¼” thick annealed glass panes. Each window opening had rough dimensions of 30-in wide by 48-in tall and was approximately 41.5-in above the concrete floor slab. Cables were located roughly 3 inches behind the three window specimens. Each window used the same 8mil thick SRF with a tensile strength of 27,000 psi. The Window 1 system was expected to fail, the Window 2 system was expected to be at the borderline of failure, and the Window 3 system was expected not to fail. Figure 4 shows an exterior photo of the demonstration test set-up.
Figure 4. Window Test Specimen (Exterior View)
The Window 1 catch cable consisted of a single ¼” diameter steel cable, the Window 2 catch system consisted of two (2) ¼” diameter steel cables, and the Window 3 catch system consisted of two (2) ⅜” diameter steel cables. Note that the cables for Window 3 were covered with ½” diameter schedule 40 PVC pipe segments and included a horizontal cable connecting the two (2) vertical cables at the mid-height of the window. The PVC pipe segments increased the surface area of the cables, thus reducing the chance that the cable cut the SRF upon impact. The horizontal cable was added to keep the cables from spreading apart and block the glass fragment sheet from slipping between the cables.
The floor anchors for Window 1 and Window 2 consisted of concrete wedge anchors with eye-nuts. The floor anchors for Window 3 consisted of a steel plate with D-rings welded to it and anchored to the floor slab using heavy duty expansion anchors. The ceiling anchors for each window consisted of a D-ring welded to the supporting steel structure.
DEMONSTRATION RESULTS
The results of the demonstration are described below. Figure 5 shows high-speed video taken during the explosion. For Window 1, the window glass and frame projected into the room and were caught by the single ¼” diameter cable. SRF was only applied to the protected side (i.e., the inner pane) of the IGU. Therefore, the inner pane glass fragments were retained by the SRF, wrapped around the cable, and fell to the floor. The outer pane did not have any SRF applied. As a result, the outer pane fragments projected into the room. In addition, the window frame projected into the room, impacted the cable, began to rotate around the cable, and fell to the floor. Figure 6 shows the post-blast response of the windows. The Window 1 fragment sheets can be seen on the ground below the Window 1 location. In addition, the wedge anchor for the Window 1 cable experienced partial pullout of approximately 3.75-in Figure 7 shows a close-up of the anchor after the blast.
Figure 5. Cable Catch System Response High Speed and Real-Time Video
The Window 2 glass shattered upon the blast wave arrival, but the fragments were retained by the SRF. The fragment sheet projected into the room, impacted the two cables, wrapped around them, and then slid toward the floor. Figure 6 shows the Window 2 fragment sheet wrapped around the two cables behind the Window 2 location. Similar to Window 1, the anchor for one of the cables experienced a partial pullout of approximately 2-in while the other anchor did not experience any pullout. Figure 7 shows a close-up of the anchors.
Window 3 behaved similar to Window 2 except there was no anchor pullout. Figure 6 shows the fragment sheet on the floor to the right of the Window 3 location. The thimbles at the top and bottom of the Window 3 cables experienced permanent deformation due to the tension applied by the cables. The ends of the thimbles were initially spread apart by about 0.5-in, but were clamped together after the blast. Figure 8 shows before and after pictures of the thimble.
Figure 6. Post-Blast Cable Catch System Response
Figure 7. Window Cable Anchor Post-Blast Response: a) Window 1 and b) Window 2
Figure 8. Window 3 Cable Thimble Permanent Deformation
CONCLUSION
Window 1 and Window 2 performed better than expected, while Window 3 performed as expected. The design approach predicted that the catch cables for Window 1 and Window 2 would break under the impact of the window systems, which did not happen during the demonstration. However, both Window 1 and Window 2 experienced partial anchor pullout. The magnitude of anchor pullout was greater for Window 1 than Window 2, which indicates that the design approach was successful at predicting the relative response of the CCS.
In addition, the results of the demonstration provide a rule of thumb for designing CCSs to resist both window glass and frame is to use a minimum of two (2) cables per window frame to better protect against window frame projectiles. Two (2) cables spaced at about 3rd points of the window width would stop the frame from rotating and better retain the potential hazardous projectiles.
REFERENCES
ACI (American Concrete Institute). (2014). Building Code Requirements for Structural Concrete (ACI 318-14) and Commentary (ACI 318R-14), ACI 318-14. ACI, Farmington Hills, MI.
Task Committee on Blast Resistant Design. (2010). Design of Blast-Resistant Buildings in Petrochemical Facilities, ASCE Engineering Reports, ASCE, Reston, VA.
Biggs, J.M. (1964). Introduction to Structural Dynamics. McGraw-Hill, USA.
European Standard (EN). (2003). Termination for Steel Wire Ropes – Safety – Part 5: U-bolt Wire Rope Grips, EN 13411-5.
Click to download brief as PDF file
Look out for the full paper, accepted to be published and presented at ASCE’s Structures Congress in Orlando, Florida in April 2019

